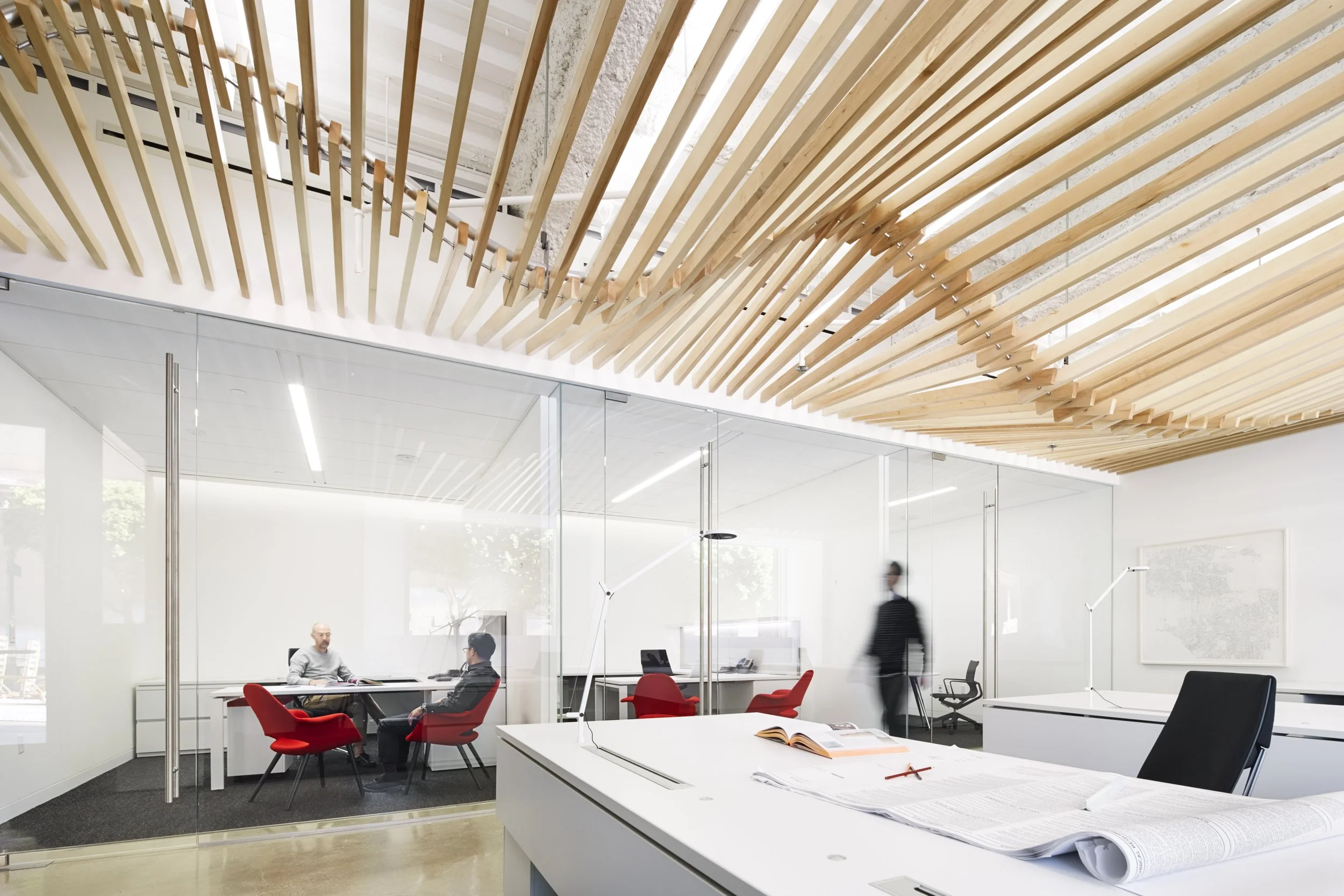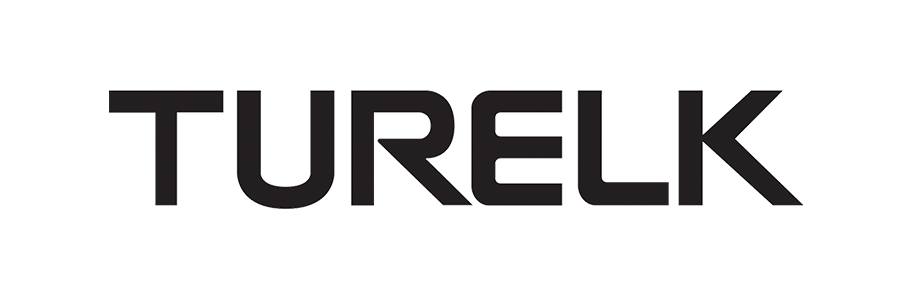Located in a prominent ground-floor space in the heart of DTLA, the office transformed a dark, underutilized former law firm file room into a vibrant, highly functional workspace. A defining architectural feature—a beautifully finished, undulating canopy of suspended two-by-fours—became both a showpiece of Turelk’s craftsmanship and a marquee design element carried across our offices in Los Angeles, Long Beach, and Newport Beach. This striking installation was illuminated by LED linear fixtures, reinforcing its presence as a symbol of Turelk’s dedication to precision, creativity, and construction excellence. Anchoring the space was a socially driven open pantry instead of a traditional reception area, reinforcing the culture of collaboration, hospitality, and hands-on engagement that defines Turelk. With a fluid, open layout, expansive glazing, and flexible meeting areas, the space not only supported our team’s daily operations but also became a hub for the downtown design and construction community. From after-hours gatherings to collaborative workshops, Turelk’s former LA HQ was more than just an office, it was a testament to our relationship with Gensler and our commitment to building inspired environments with our industry partners.


